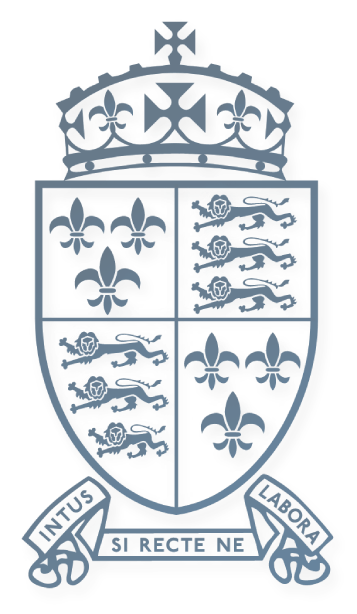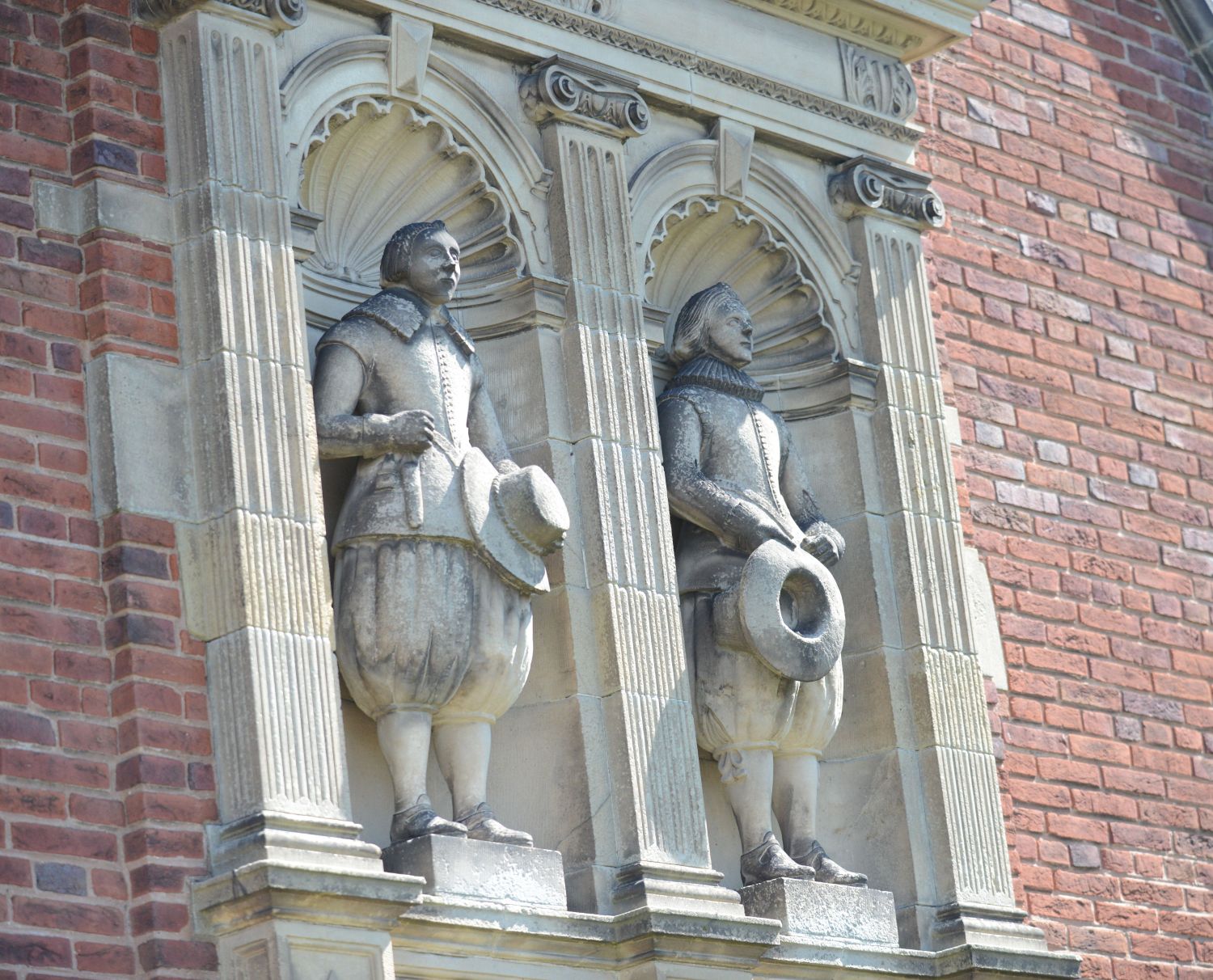
1882 – The Move to Kingsland
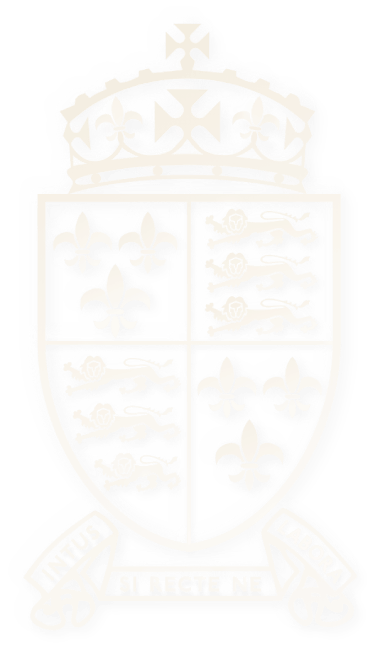
It took some years after the purchase of the site at Kingsland in 1876 for the former workhouse to be converted into a more attractive ‘workhouse’ of an academic nature and for suitable living accommodation for the masters and pupils to be built.
Shrewsbury School finally moved up to Kingsland on 11th May 1882, although there was still a half-demolished farmhouse on the site (roughly where Quod is now), and the Kingsland Bridge and the road to the School site were not yet finished. Indeed, the lane leading to Kingsland was so bad that the housemasters’ first furniture van got stuck in the mud.
The new Kingsland Toll Bridge was completed a few months later in July 1882, in time for the official opening of the new school buildings on 28th July. It was built by the Cleveland Bridge and Engineering Company of Darlington, who also later built the bridge below the Victoria Falls.
The original buildings of the Old Schools were sold to the Corporation of Shrewsbury and ultimately became the Borough Library and Museum, although for some obscure reason a strip of land 27 feet wide, in front of the Old Schools, was retained by the School Governors and only given to the Corporation in 1937. The School also retained possession of the figures of Philomathes and Polymathes, with the Greek inscription between them, and the stones of the surrounding wall that bore the names of boys.
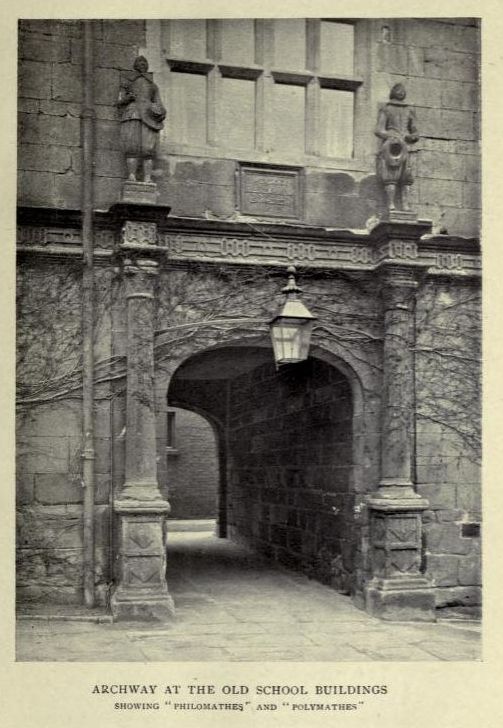
Photo of Philomathes and Polymathes at the Old Schools
The wall was later brought up, stone by stone, to the new School Site and positioned along the then school boundary, running through the present Biology Building in the direction of the river. It was moved to its present position between School House and Rigg’s Hall in 1932 and a stone laid by the visiting Price of Wales (later King Edward VIII) with a Latin inscription that translates as:
Edward eldest son of King George laid this stone as a new support for this ancient wall on 21 June 1932.
But Philomathes and Polymathes have remained at the Old Schools, and new copies were later incorporated into the decoration surrounding the foundation stone of the Moser Library in 1914.

Photo of ‘new’ Philomathes and Polymathes on the Moser Library
The oak Honours Boards listing the names and achievements at universities of Old Salopians from 1806 were brought with the School to Kingsland, and the list continues to the present day.
Photo of Honours Boards [to be sourced]
The architect commissioned to adapt the House of Industry to be the Main School Building and for building the Headmaster’s house and the Chapel and laying out the grounds was Sir Arthur Blomfield. He added some architectural ‘embellishments’ to the main building including the clock turret, the balustrade and the balconies above the central entrances on each frontage. The interior was entirely remodelled, but the old oak staircases were retained.
In the early years, the Main School Building housed the form rooms, science laboratory, library, gymnasium, music room and Masters’ Common Room, while almost the whole of the top floor was made into one room, again called ‘Top Schools’ and was the only space where the whole School could assemble.
At the Chapel end of the building, four masters had bachelor accommodation on what was known as ‘the Staircase’. The bungalow-type structure was added to be their dining room.
The School House was built to accommodate the Headmaster and the boys from the three ‘Halls’ which he had supervised in the Old Schools. As there were now far greater numbers of boys than previously, The School House was divided into two – Headroom and Doctor’s – for all competitive purposes, although they all lived together as one. (The ‘Doctor’ was Dr Butler, Headmaster 1798-1836). The School House has subsequently been extended and remodelled several times.
The Chapel was one of the first new buildings to be built after the move to Kingsland and was a gift to the School from Old Salopians. They had decided in 1865 to raise a fund to honour Headmaster Benjamin Kennedy with the building of a Chapel at the Old Schools. Although the cost of building a chapel on the Kingsland site according to the designs by Sir Arthur Blomfield was rather higher than the sum originally raised, an appeal was launched and sufficient funds were quickly raised, including a donation of £500 from Headmaster Moss. Kennedy is commemorated by an inscription beneath the step under the Chancel arch.
The fine Jacobean west screen and pulpit from the original Chapel in the Old Schools were incorporated in the new Chapel. But a low screen that had originally stood in front of the visitors’ seats somehow ended up in a general dumping area amongst mowing machines and cricket screens, where it remained for almost 40 years before it was rescued and placed on the top of the chancel steps.
The first service took place on 4th November 1883, conducted by Bishop Walsham How (OS).
In 1912 the Gallery was built to accommodate increased numbers.
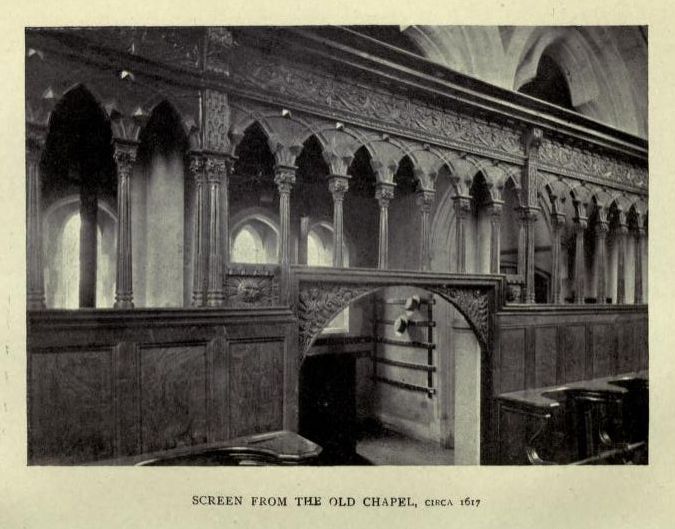
Photos of the Chapel – including wooden screen in position in the Old Schools Chapel
The Old Salopians also funded the building of the School Shop – another of the earliest buildings on Kingsland, and an important one, given the meagre amount of food usually provided in the boarding houses.
Other facilities built in 1882 included Rigg’s Hall, Churchill’s Hall (both designed by William White, who also designed Moser’s Hall, opened two years later), a carpenter’s shop and five uncovered Fives courts, built according to the Eton plan.
The first Housemaster of Rigg’s was Revd G.T. Hall, but to avoid the House being called ‘Hall’s Hall’, the name of a previous Housemaster, the Revd J. Rigg, was adopted.
The land on which Rigg’s and Churchill’s were built was leased to the Housemasters by the Governing Body. Among the provisos was one which laid down that neither House “should be used as an inn, or chapel or other place of worship, or any trade that would be a nuisance”.

